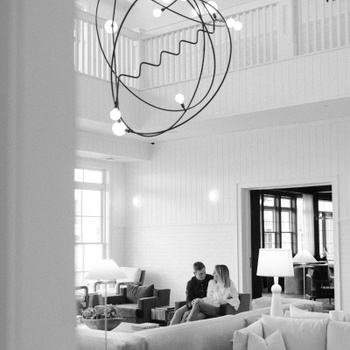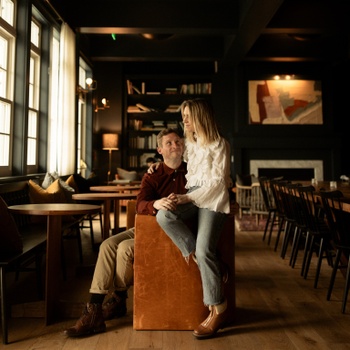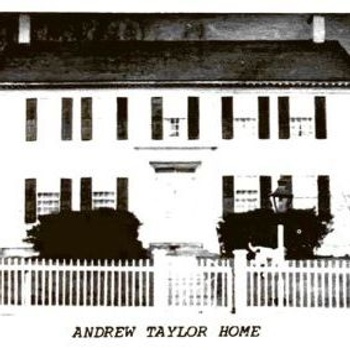
Remlik’s Grille & Oyster Bar
Water Street Brewing
Lost Dog Cafe
Craft Bar + Kitchen
Galaxy Brewing
Cacciatore's
Social On State
205 Dry
The Garage Taco Bar
Lupo's Spiedies
Nirchi's Pizza
Peterson's Tavern
Pour House Pub & Grill
Spiedie & Rib Pit
Beer Tree Factory
The Colonial

Strange Brew
Chris' Diner
Old World Deli
Apple Hills

Golf: Endwell Greens, En-Joie, The Links, Ely Park Golf Course, Chenango Valley St. Park
Chenango Valley State Park: walk, hike, kayak
Binghamton University campus (our old stomping grounds!): Walk the campus or there is a nature preserve at the top of campus
Carousel (since Binghamton is the "Carousel Capital of the World"): Go for a ride. There is a carousel one right downtown in Rec park.
Apple Hills: Pick some apples!
Otsiningo Park: walking
Greenwood Lake: walk or kayak
Binghamton Rumble Ponies: cheer on the local AA baseball team!

229 Nanticoke Road
Maine, NY 13802
The Andrew Taylor Farm shows the strong influence of New England Colonial architecture and the first hint of classic Greek Revival design. There is a certain integrity to be found in a house built around 1820 that the cereal box imitations of today can never quite achieve. The Taylor Farm on Nanticoke Road, Maine, is one of the finest examples of the staunch New England four- square homes built in this area. Andrew Taylor, a wealthy retired farmer in his middle 50's, his children grown and a frontier urge tugging at his New England roots, moved to Maine in 1822 . Just what prompted his urge to leave the comfort of his brick home in French Town, New Hampshire, for the raw newness of the Southern Tier family records fail to mention. He built his eight-room homestead on the western slope of the Nanticoke Creek Valley. The view sweeping across the quiet valley and swelling over gently rolling hills has a definite New England flavor. The house was framed solidly with huge corner posts. Three-inch hemlock planks were used for siding and inside, wide pine boards were split by hand with a small hatchet for the plaster lathing. The floorboards, many of them more than a foot wide, were nailed to the joists with the old square head nails. Up in the attic, five-inch pegs still hold the rafters in place while two hand- hewed logs running the full width of the house act as auxiliary roof supports. The architectural design was probably copied from a master plan book popular in those days and follows typical New England colonial architecture. The frieze board under the second story eaves shows a hint of classic Greek Revival although the typical pilasters of the later period are missing from the facade of the house. Other indications of the growing interest in Greek Revival are seen in the cornice, front door frame and the pillared portico over the wall on the south side of the house. Andrew built a house of luxury to show off his fine furnishings, to reflect his love for beautiful things. But he did not find the atmosphere he was looking for in the Southern Tier. Culture and an appreciation for the niceties of pleasant living were missing. His neighbor's lives were made grim by the urgency of grubbing a living from the land. Andrew died a disillusioned aristocrat eleven years after his house was built. His home was rented out and, with two exceptions, has been occupied by tenants ever since, although the property has remained in family hands. His descendants moved on to fame: his son, John Milton Taylor, who opened the first store in Maine prospered in New York City as a wholesale dry goods merchant. Another descendant was co-founder of the University of Chicago. In the 1890's the house was remodeled by affluent Victorians. These well-intentioned revisions constituted a minor crime to those who appreciate the Spartan beauty of classic architecture. The fire-place in each of the rooms was walled up. The sunny nine pane over nine pane windows were replaced by ugly casements. The simple dado or wainscoting in the living room and dining room were removed. This work was undone, and the house restored to its original form in the late 1940's by Dr. and Mrs. Clement Bowers of Maine, descendants of Andrew Taylor, who now own the homestead of some 160 acres. Working with the thoroughness of detectives, the Bowers " Sherlocked " from through old atlases, and discovered from an old cut that at one time a picket fence fronted the house. Removing the plaster from the walls, they unearthed the foundation for the wainscoting. A single window in the back hall remained in its original nine over nine form and the other windows in the house were replaced to conform with this first plan. A century of restless feet had ruined the original flooring downstairs and new floors were installed. Upstairs, however, a brisk sanding restored the wide pine board to their former beauty. Some of these boards are more than a foot wide . The original hand-turned cherry wood bannister remains on the stairwell. The old woodshed, now obsolete in these days of central heating, was converted into an artist's studio. The wall paneling was taken from an old barn across the street and a fireplace installed.